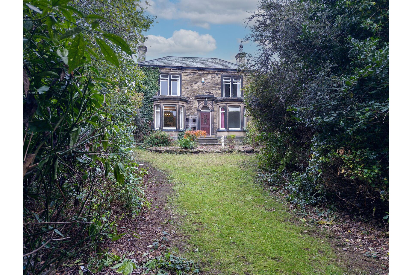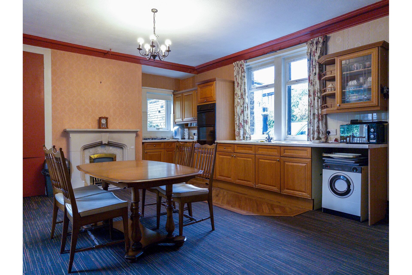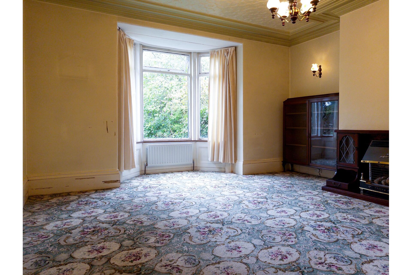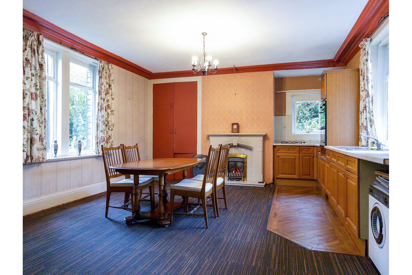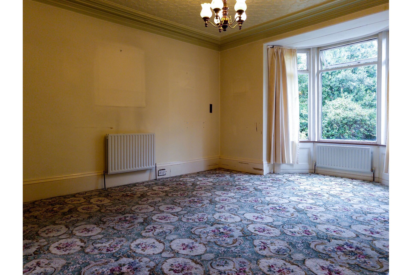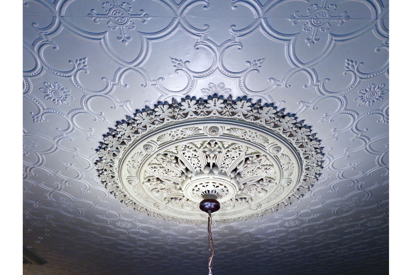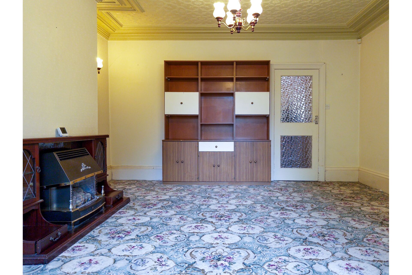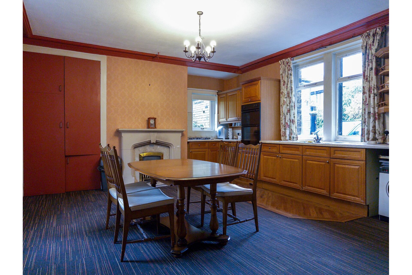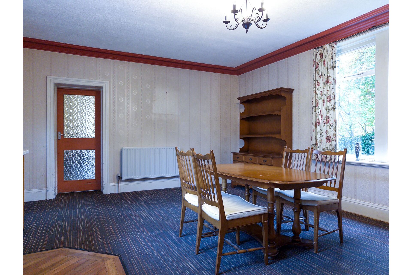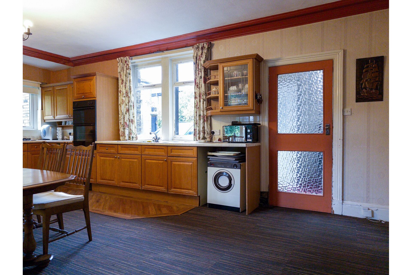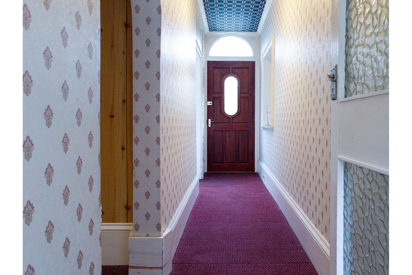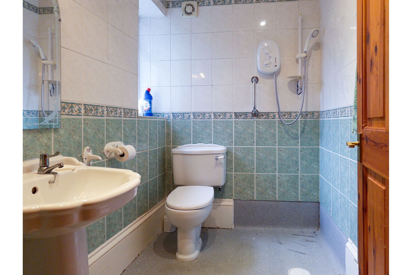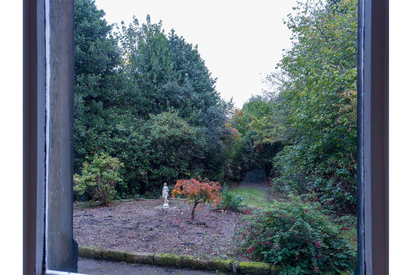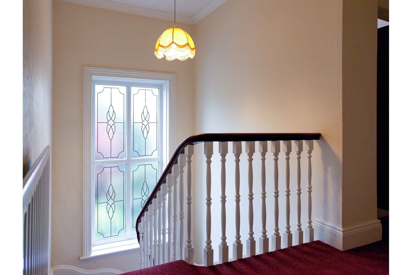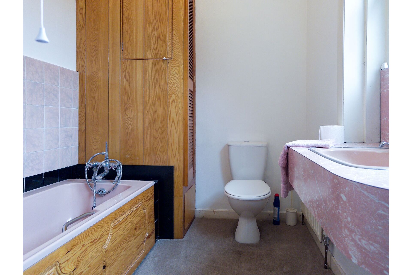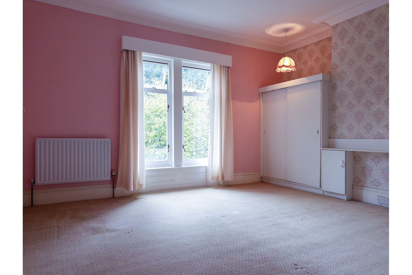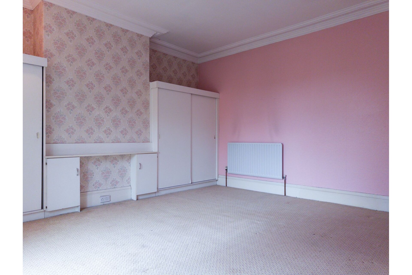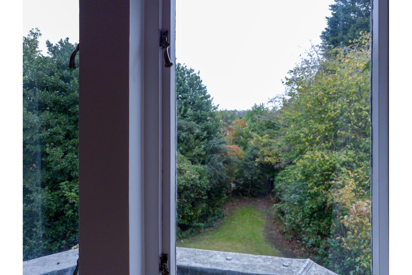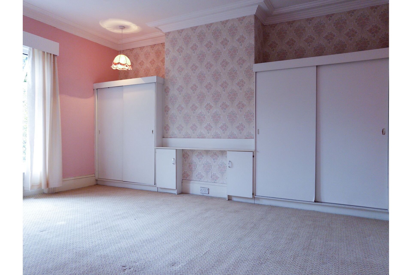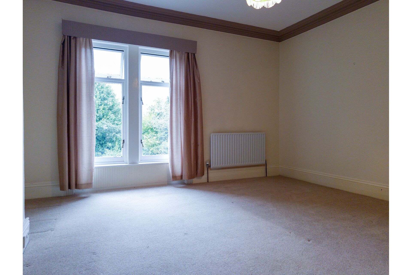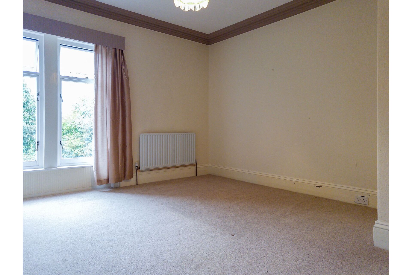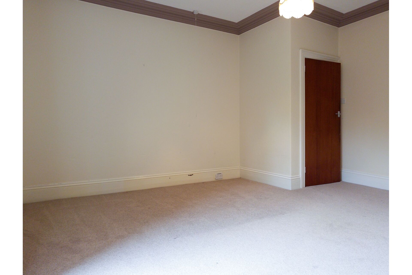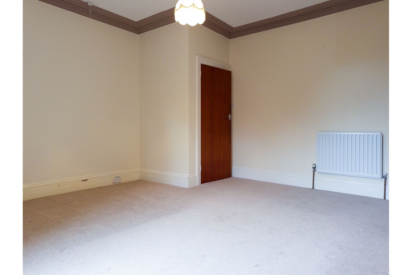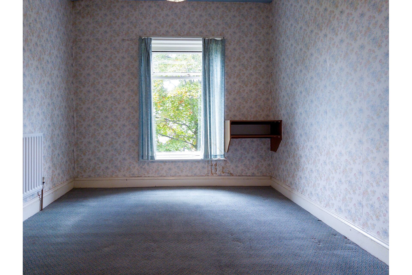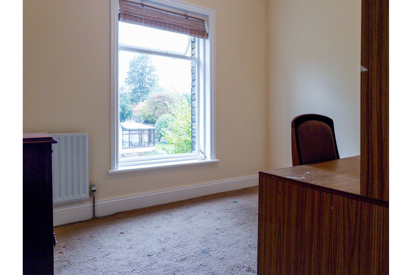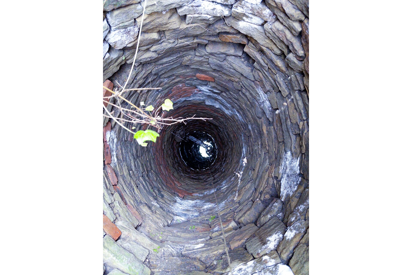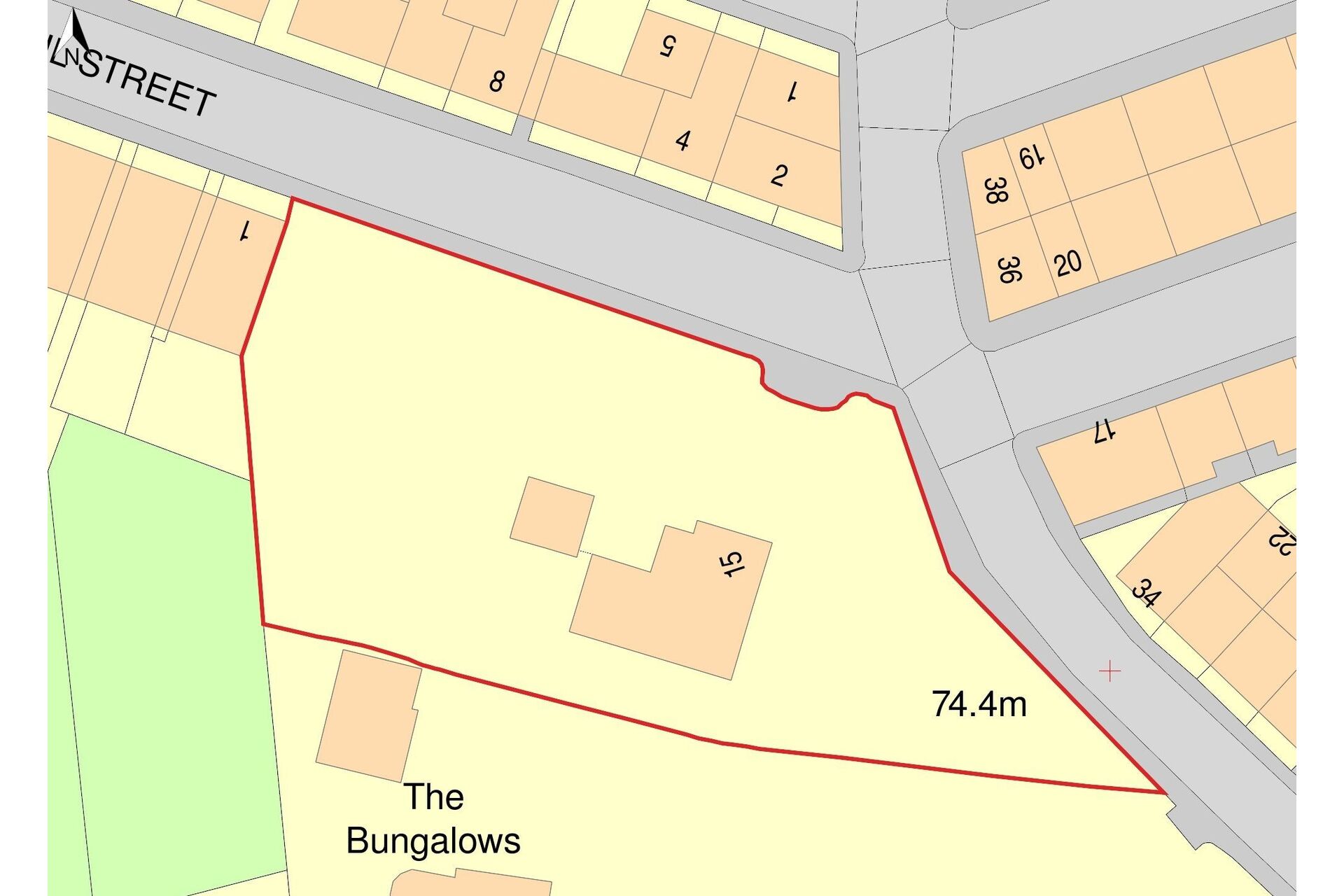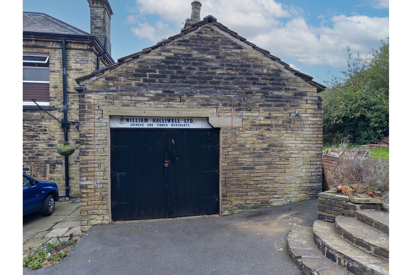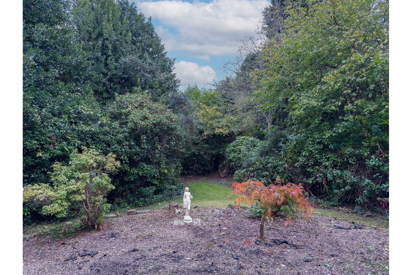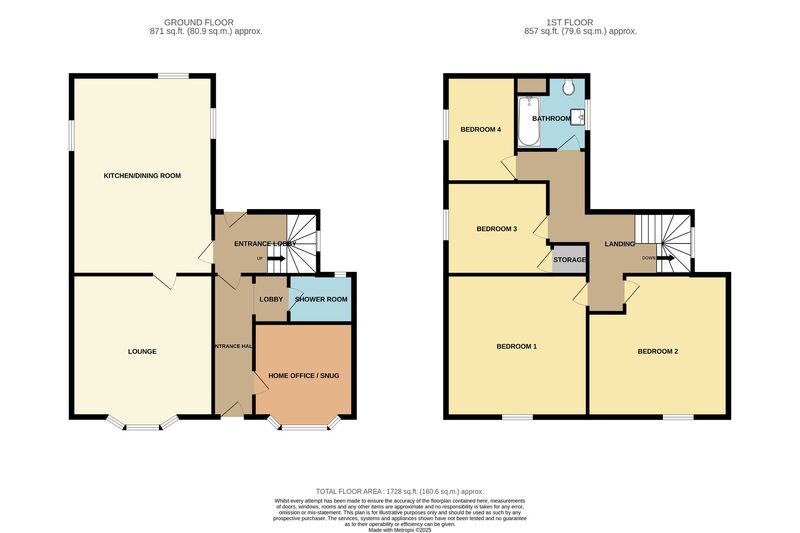Old Lane, Brighouse, HD6 1UB
FOR SALE: £550,000
Council Tax Band: E
EPC Rating: Ask
Tenure: Freehold
Parking: Ask
Outside Space: Ask
Accessibility: Ask
Electricity: Ask
Water Supply: Ask
Sewerage: Ask
Heating: Ask
Broadband: Ask
Easements, Wayleaves Etc: Ask
Rights of way: Ask
Listed Property: Ask
Restrictions: Ask
Flooded in last 5 years: Ask
Flood defences: Ask
Source of flood: Ask
No onward chain with development potential This substantial property dates to circa 1850s In need of full refurbishment throughout, providing the opportunity to create, style and design to one’s own specification. The property is approached by a sweeping drive off Old Lane and sits on a substantial plot with gardens to all four sides. An architect has drawn plans up for the development of three, four-bedroom houses on land at the rear of the property. Please note that no planning applications have been submitted to the local authority planning department.
There is also a coach house that could be converted or used as a garage or storeroom.
The main property accommodation comprises; Front entrance hall, home office/snug, wet room w.c., rear entrance lobby, dining kitchen and a formal lounge. There is a cellar access off the entrance hall. The first-floor landing has four bedrooms off and a house bathroom.
Property Reference BRI-1HD01477TD0
Ground Floor
Entrance Hall (Dimensions : 4m 79cm (15' 9") x 1m 03cm (3' 5"))
An external wood door provides access into the entrance hall.
Home office / Snug (Dimensions : 3m 06cm (10' 0") x 3m 28cm (10' 9"))
This was originally one room with the wet room but due to needing a bathroom on the ground floor, the room was split. The original deep ceiling cornice was retained should potential buyers which to reinstate the original room. There is a front bay single glazed window.
Wet Room (Dimensions : 1m 46cm (4' 9") x 2m 13cm (6' 12"))
Including a pedestal wash basin and a close coupled toilet, a wet room shower area with full tiling to the walls.
Rear Entrance Lobby (Dimensions : 2m (6' 7") 04 x 3m 41cm (11' 2"))
The rear lobby is where the stairs to the first floor are located with a large, tall, double-glazed window to the half landing which provides an abundance of natural light. Wall mounted combination boiler and an exterior PVC door to the driveway and gardens. Access to the cellar. The cellar is vaulted and has the original stone flagged table along with a single glazed window.
Dining Kitchen (Dimensions : 6m 45cm (21' 2") x 4m 65cm (15' 3"))
The heart of the family home, this sizable room serves as a great template for the prospective purchaser to create a stunning dining kitchen. Currently fitted with a range of wood effect base cabinet with work tops over. A highline unit houses the built-in electric oven and there is a gas hob. To the chimney alcove is an original full height cupboard. Single glazed windows to three aspects provide an abundance of natural light.
Lounge (Dimensions : 4m 64cm (15' 3") x 4m 63cm (15' 2"))
A generous, well-proportioned living room boasting deep ceiling cornices and a decorative ceiling rose. A gas fire point and a front aspect single glazed bay window.
First Floor
Landing
A spacious landing with a spindle banister and a tall window to the half landing.
Bedroom 1 (Dimensions : 4m 69cm (15' 5") x 4m 47cm (14' 8"))
A large double bedroom to the front of the property. Fitted wardrobes to the chimney alcoves.
Bedroom 2 (Dimensions : 4m 71cm (15' 5") x 4m 51cm (14' 10"))
Again, a large double bedroom to the front of the property. Fitted wardrobes to the chimney alcoves.
Bedroom 3 (Dimensions : 3m 02cm (9' 11") x 3m 61cm (11' 10"))
A double bedroom with a built-in storage cupboard. Side aspect single glazed window.
Bedroom 4 (Dimensions : 3m 20cm (10' 6") x 2m 58cm (8' 6"))
A large single bedroom with a side aspect single glazed window.
House Bathroom (Dimensions : 2m 29cm (7' 6") x 1m 99cm (6' 6"))
Comprising of a dated pink suite to include a twin grip bath, a wash basin set into a vanity work top and a modern white close coupled toilet. A built-in linen cupboard which houses an disconnected gas water heater. Single glazed window.
Exterior
Coach House (Dimensions : 3m 69cm (12' 1") x 4m 31cm (14' 2"))
Access via two outward swinging double doors into the old coach house with a single glazed window and two boarded up windows along with a side wooden door. A pitched Yorkshire stone roof.
Gardens
There are gardens to all sides of the property with mature shrubs, trees and lawned gardens. The rear garden is extensive and has potential for development. Architect plans have been drawn up, which allows the rear garden to accommodate a row of three, four-bedroom houses accessed off Anvil Street. (No planning applications have been submitted to the local authority)
Agents Notes
Trees within the boundary: According to information obtained from the Calderdale Tree Preservation Orders and Conservation Area website; there are no trees within the boundary of the property that are protected by TPOs The property: The property is not a property that is listed (information obtained from Calderdale Listed Building website)
Tenure
Information obtained from the land registry, the property is: FREEHOLD
Council Tax
According to the local government website the current council tax band is: E
Viewings
By prior appointment with Horsfield Residential Limited
Property Information Questionnaire
The vendor has completed a property information questionnaire which is available upon request or it can be provided on request.
Buyer Identity Checks
As with all Estate Agents, Horsfield Residential is subject to the Anti Money Laundering, Terrorist Financing and Transfer of Funds Regulations 2017. This means we are required by law to know our customer and obtain and hold identification and proof of address documents for all customers. Additionally, we are also required to establish whether there are any beneficial owners on whose behalf the transaction or activity is taking place, hence, we would request you to identify anyone who you would consider to be a beneficial owner. Where appropriate, the source or destination of funds may also be requested. Without this information we will be unable to proceed with any work on your behalf. To comply, we charge a one off £18 inclusive of VAT fee for checking all buyers, sellers and beneficiaries, we appreciate your full cooperation.
Agent Disclaimer
IMPORTANT NOTICE Horsfield Residential try to provide accurate sales particulars, however, they should not be relied upon as statements of fact nor should it be assumed that the property has all necessary planning, building regulation or other consents. We recommend that all the information is verified by yourselves or your advisers. These particulars do not constitute any part of an offer or contract. Horsfield Residential staff have no authority to make or give any representation or warranty whatsoever in respect of the property. The services, fittings and appliances have not been tested and no warranty can be given as to their condition. Photographs may have been taken with a wide angle lens, therefore do not represent true size. Plans are for identification purposes only, are not to scale and do not constitute any part of the contract.
There is also a coach house that could be converted or used as a garage or storeroom.
The main property accommodation comprises; Front entrance hall, home office/snug, wet room w.c., rear entrance lobby, dining kitchen and a formal lounge. There is a cellar access off the entrance hall. The first-floor landing has four bedrooms off and a house bathroom.
Property Reference BRI-1HD01477TD0
Ground Floor
Entrance Hall (Dimensions : 4m 79cm (15' 9") x 1m 03cm (3' 5"))
An external wood door provides access into the entrance hall.
Home office / Snug (Dimensions : 3m 06cm (10' 0") x 3m 28cm (10' 9"))
This was originally one room with the wet room but due to needing a bathroom on the ground floor, the room was split. The original deep ceiling cornice was retained should potential buyers which to reinstate the original room. There is a front bay single glazed window.
Wet Room (Dimensions : 1m 46cm (4' 9") x 2m 13cm (6' 12"))
Including a pedestal wash basin and a close coupled toilet, a wet room shower area with full tiling to the walls.
Rear Entrance Lobby (Dimensions : 2m (6' 7") 04 x 3m 41cm (11' 2"))
The rear lobby is where the stairs to the first floor are located with a large, tall, double-glazed window to the half landing which provides an abundance of natural light. Wall mounted combination boiler and an exterior PVC door to the driveway and gardens. Access to the cellar. The cellar is vaulted and has the original stone flagged table along with a single glazed window.
Dining Kitchen (Dimensions : 6m 45cm (21' 2") x 4m 65cm (15' 3"))
The heart of the family home, this sizable room serves as a great template for the prospective purchaser to create a stunning dining kitchen. Currently fitted with a range of wood effect base cabinet with work tops over. A highline unit houses the built-in electric oven and there is a gas hob. To the chimney alcove is an original full height cupboard. Single glazed windows to three aspects provide an abundance of natural light.
Lounge (Dimensions : 4m 64cm (15' 3") x 4m 63cm (15' 2"))
A generous, well-proportioned living room boasting deep ceiling cornices and a decorative ceiling rose. A gas fire point and a front aspect single glazed bay window.
First Floor
Landing
A spacious landing with a spindle banister and a tall window to the half landing.
Bedroom 1 (Dimensions : 4m 69cm (15' 5") x 4m 47cm (14' 8"))
A large double bedroom to the front of the property. Fitted wardrobes to the chimney alcoves.
Bedroom 2 (Dimensions : 4m 71cm (15' 5") x 4m 51cm (14' 10"))
Again, a large double bedroom to the front of the property. Fitted wardrobes to the chimney alcoves.
Bedroom 3 (Dimensions : 3m 02cm (9' 11") x 3m 61cm (11' 10"))
A double bedroom with a built-in storage cupboard. Side aspect single glazed window.
Bedroom 4 (Dimensions : 3m 20cm (10' 6") x 2m 58cm (8' 6"))
A large single bedroom with a side aspect single glazed window.
House Bathroom (Dimensions : 2m 29cm (7' 6") x 1m 99cm (6' 6"))
Comprising of a dated pink suite to include a twin grip bath, a wash basin set into a vanity work top and a modern white close coupled toilet. A built-in linen cupboard which houses an disconnected gas water heater. Single glazed window.
Exterior
Coach House (Dimensions : 3m 69cm (12' 1") x 4m 31cm (14' 2"))
Access via two outward swinging double doors into the old coach house with a single glazed window and two boarded up windows along with a side wooden door. A pitched Yorkshire stone roof.
Gardens
There are gardens to all sides of the property with mature shrubs, trees and lawned gardens. The rear garden is extensive and has potential for development. Architect plans have been drawn up, which allows the rear garden to accommodate a row of three, four-bedroom houses accessed off Anvil Street. (No planning applications have been submitted to the local authority)
Agents Notes
Trees within the boundary: According to information obtained from the Calderdale Tree Preservation Orders and Conservation Area website; there are no trees within the boundary of the property that are protected by TPOs The property: The property is not a property that is listed (information obtained from Calderdale Listed Building website)
Tenure
Information obtained from the land registry, the property is: FREEHOLD
Council Tax
According to the local government website the current council tax band is: E
Viewings
By prior appointment with Horsfield Residential Limited
Property Information Questionnaire
The vendor has completed a property information questionnaire which is available upon request or it can be provided on request.
Buyer Identity Checks
As with all Estate Agents, Horsfield Residential is subject to the Anti Money Laundering, Terrorist Financing and Transfer of Funds Regulations 2017. This means we are required by law to know our customer and obtain and hold identification and proof of address documents for all customers. Additionally, we are also required to establish whether there are any beneficial owners on whose behalf the transaction or activity is taking place, hence, we would request you to identify anyone who you would consider to be a beneficial owner. Where appropriate, the source or destination of funds may also be requested. Without this information we will be unable to proceed with any work on your behalf. To comply, we charge a one off £18 inclusive of VAT fee for checking all buyers, sellers and beneficiaries, we appreciate your full cooperation.
Agent Disclaimer
IMPORTANT NOTICE Horsfield Residential try to provide accurate sales particulars, however, they should not be relied upon as statements of fact nor should it be assumed that the property has all necessary planning, building regulation or other consents. We recommend that all the information is verified by yourselves or your advisers. These particulars do not constitute any part of an offer or contract. Horsfield Residential staff have no authority to make or give any representation or warranty whatsoever in respect of the property. The services, fittings and appliances have not been tested and no warranty can be given as to their condition. Photographs may have been taken with a wide angle lens, therefore do not represent true size. Plans are for identification purposes only, are not to scale and do not constitute any part of the contract.
Share This Property
Features
- 4 Bedrooms
- 2 Bathrooms
- A substantial detached dwelling dating back to circa 1850
- Coach house and extensive gardens - Approx. 1/3 of An Acre
- Potential for development (subject to local planning approval)
- In need of full renovation
